OUR MEETINGS & EVENT SPACES
Room
Number of people
Dimensions (m) W x L x H
Room layouts
Features
Coalport Suite
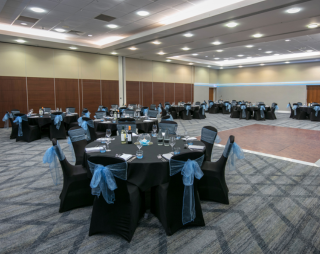
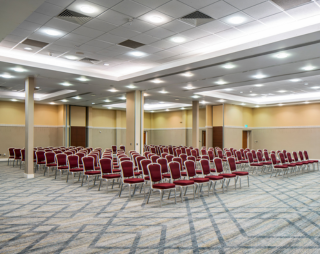
For up to 350 guests
18.3W x 21.07L x 3.15H







Great Hay Suite
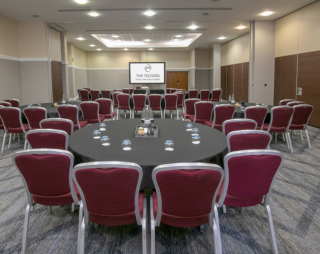
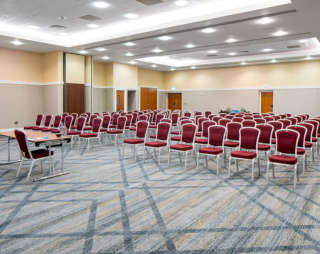
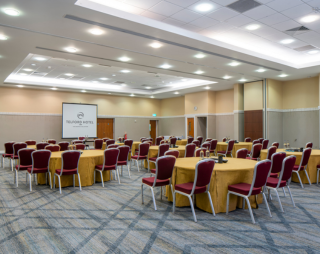
For up to 200 guests
11.8W x 18.25L x 3.15H






Silkin Suite
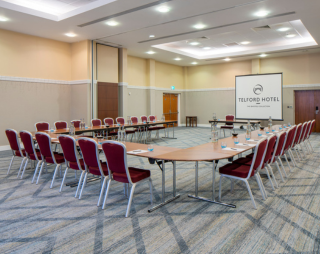
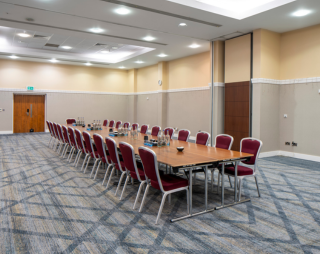
For up to 120 guests
9.27W x 16L x 3.15H





Much Wenlock
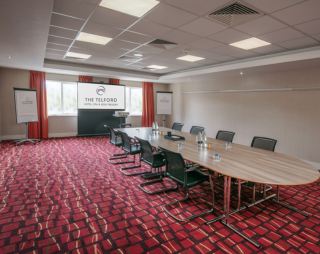
For up to 60 guests
5.7W x 9.1L x 2.4H








Coalbrookdale
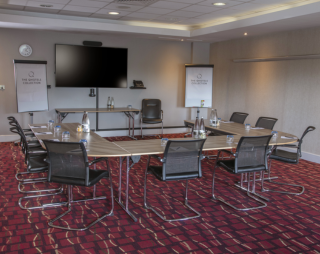
For up to 60 guests
5.7W x 9.1L x 2.4H








Jackfield
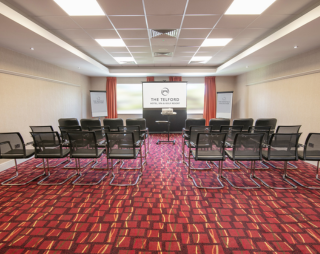
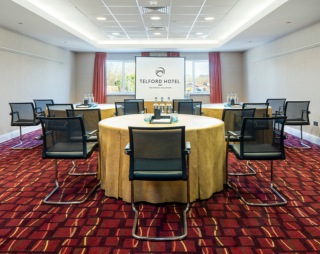
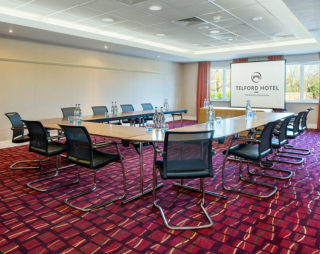
For up to 60 guests
5.7W x 9.1L x 2.4H









